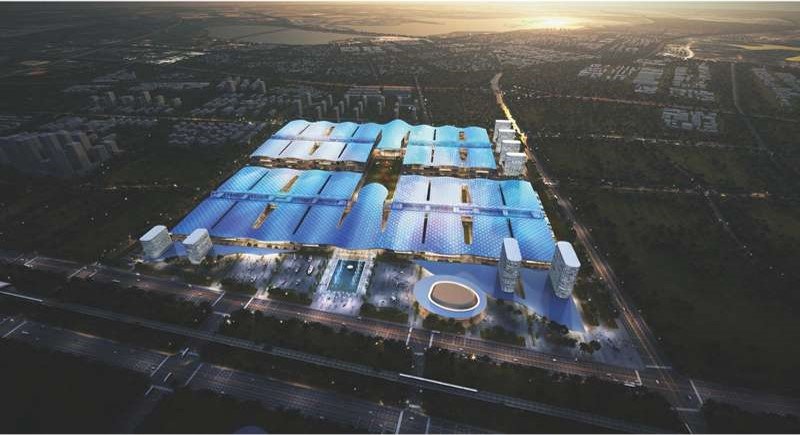New Wuhan International Exhibition Center
Market Analysis & Positioning, Technical Design & Construction Consulting by INVEA Leadership Team in cooperation with Hannover Greenland Venue Management Co.Ltd.
450,000 m2 Indoor Exhibition Space
60,000 m2 Convention Center
In the original design, the project has total 32 exhibition halls. Phase 1 is 16 single floor halls and Phase 2 is 16 double floor halls.
The total sqm of exhibition space is about 450.000 m². Total construction space of 900,000 m².
Phase 1 will also feature a convention center with a total construction space of 60.000 m².
In addition to that several hotels, office, commercial and housing facilities are planned as part of this urban development project.

