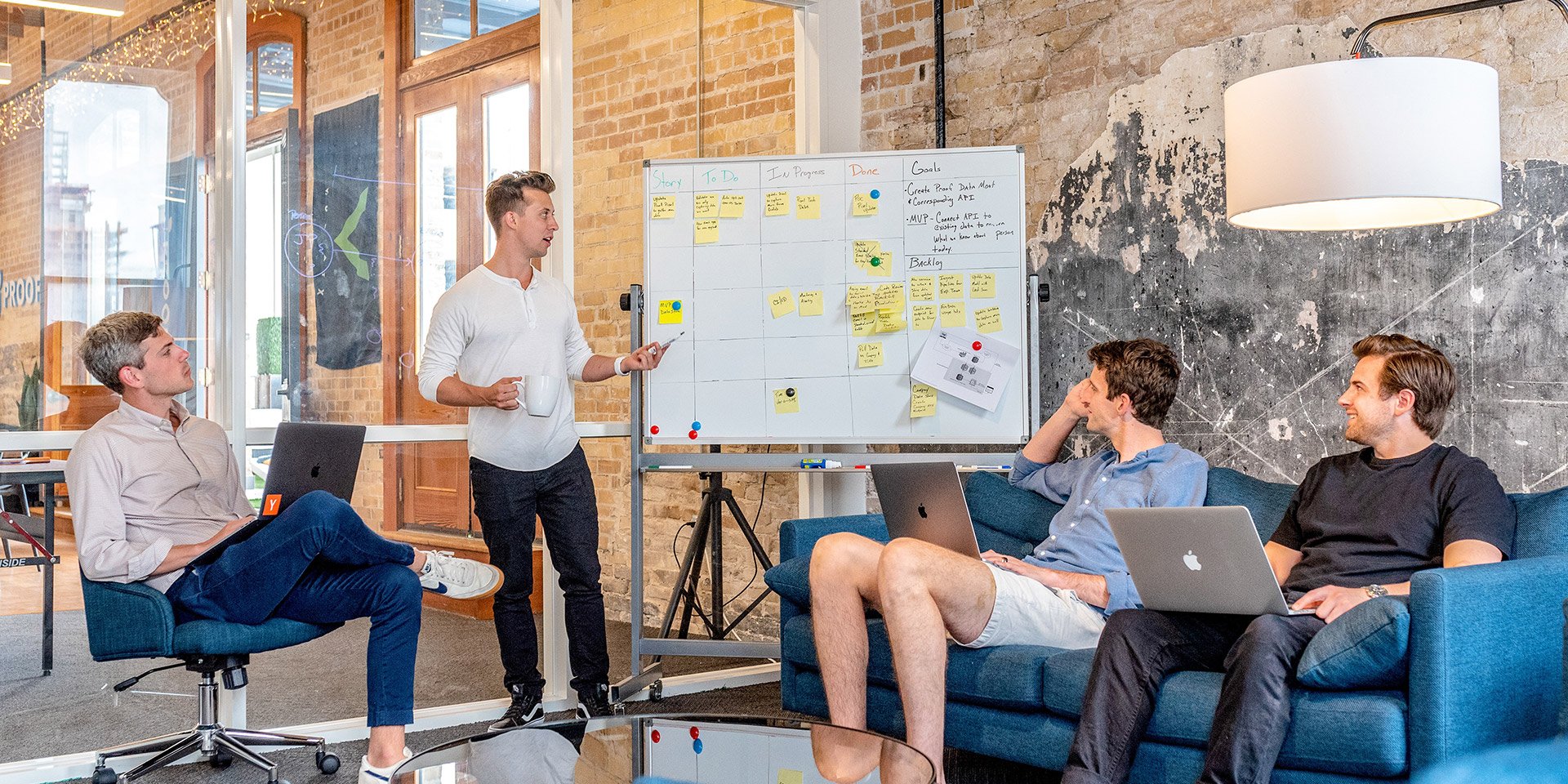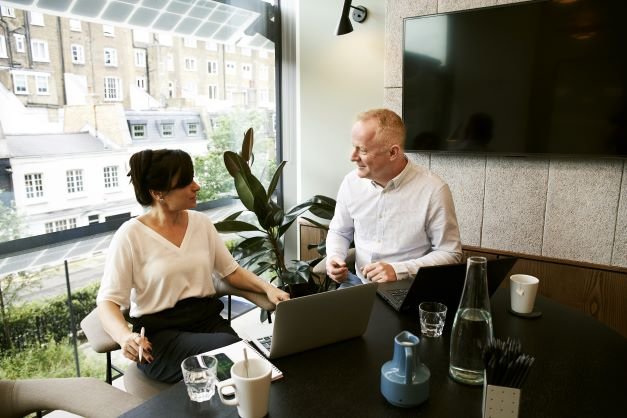1. Project initiation and appraisal
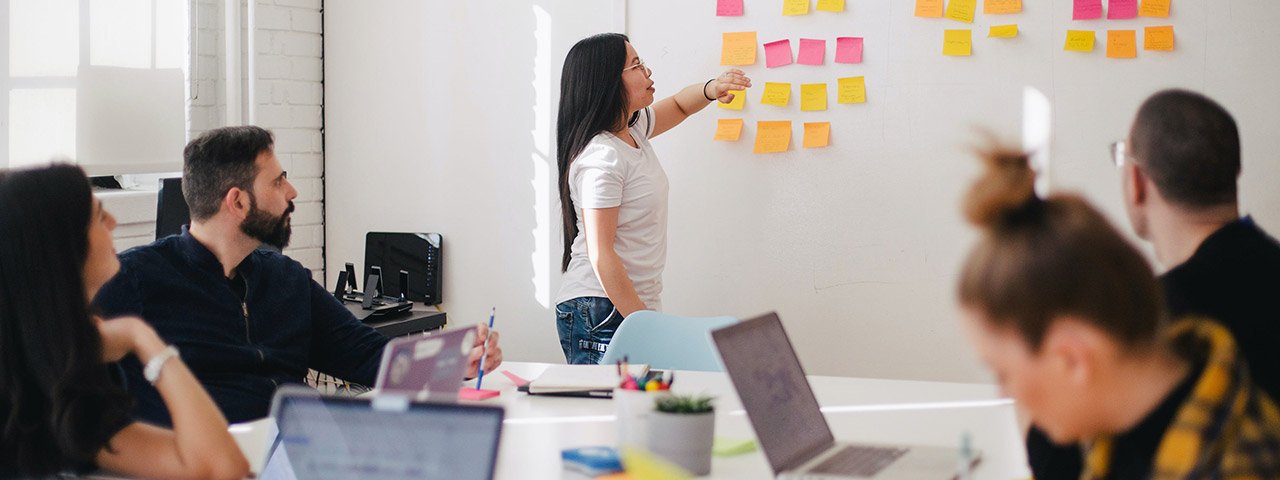
Everything starts with a kick-off workshop to ensure continuous project alignment with the venue owner and the INVEA Team.
Economic & Infrastructure Analysis
We assess and integrate previous market research information into our planning such regional economic development and outlook. Analysis of local and surrounding industries and infrastructure characteristics in the location are also done.
Exhibition Industry & Competition Analysis
The exhibition industry in the surrounding area is analyzed for size, characteristics, and key associations. Existing and future exhibition landscapes are also included for both local and regional. SWOT analysis is done for key competitive exhibition centers. This will help achieve transparency on market development & infrastructure and assessment of local & regional industry landscape
Exhibition Centre Strategy
Strategic vision and strategic targets define the center strategy. They are assessed for attractiveness, differentiation and positioning for new expo center. They summarized after project findings, and at the end of this we will have a clear strategy roadmap for the New Expo Center.
Proposed Operation Plan
The proposal for exhibition portfolio and concept will include scoping of portfolio and customers, exhibition planning and pricing concept. It will as well elaborate on services concepts and provide options for in-house and outsource development.
Preliminary Business Plan
- Turnover projection
- Venue rental income
- On-site service income
- Non-operating income
- Cost projection
- Investment parameters (operator view)
- Financing structure
- Financial KPI analysis
- Risk and sensitivity/ scenario analysis
Preliminary indications on project financial feasibility
2. Review & Comment: Master Plan / Schematic Design / Developed Design / Construction Design

Kick-off Workshop & Continuous Project Alignment with Venue Owner & Invea
Conceptual Design/Master Planning
- Review first conceptual design document, read, and form initial report with comments, suggestions.
- Communicate with owners / investors, clarify, discuss and make decision on the comments and suggestions. Workshops with Owner’s Architects and planning experts
- Summarize, finalize and submit Review Report.
To work out the best possible venue concept
Concept Design/Schematic Design (SD)
- Review schematic design documents and form initial report with comments, suggestions.
- Clarify, discuss and make decision on the comments and suggestions. Workshops with Owner’s Architects and planning experts
- Summarize, finalize and submit Review Report.
Fine tuning of concept and draft layout
Preliminary Design/Design Development (DD)
- Review preliminary design documents, read, and form initial report with comments, suggestions.
- Communicate, clarify, discuss and make decision on the comments and suggestions. Workshops with Owner’s Architects and planning experts
- Summarize, finalize and submit Review Report.
Specifying the layout and technical requirements
Construction Design/Construction Drawings (CD)
- Receive design document, read, and form initial report with comments, suggestions.
- Communicate, clarify, discuss and make decision on the comments and suggestions. Workshops with Owner’s Architects and planning experts
- Summarize, finalize and submit Review Report.
Review and approval of construction design
3. Quality Assurance during Construction
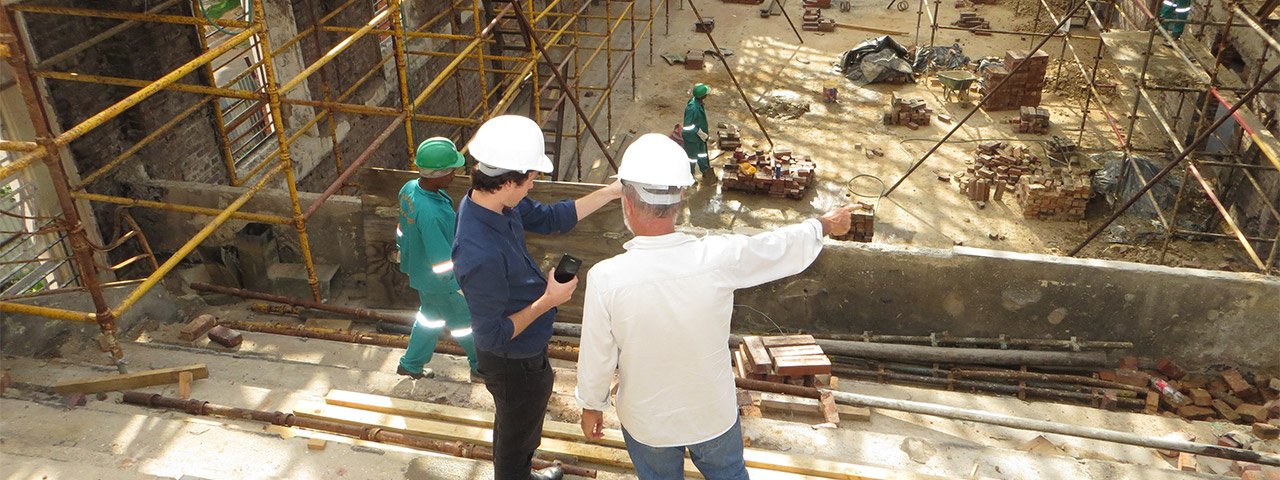
Construction QA, Commissioning, Acceptance & Handover
On Site Service
- During the full construction phase INVEA will assign 2 engineers ( 1 CSA and 1 MEP ) Full-time on-site, providing QA service.
- Deliverable:
- Weekly QA Report
- Related Meeting Minutes
- Final QA Report
- Pre-handover Assessment Report
Ensure quality standards are met and in line with drawings
Design Support
- During the full construction phase related designer / engineer visit site once per month. Every time Max. 2 days.
- Alignment with construction company and QA team to resolve design problems on site
- Attend relevant meetings, providing QA service.
Problem solving and design improvement
4. Pre-Operation & Pre Opening consulting
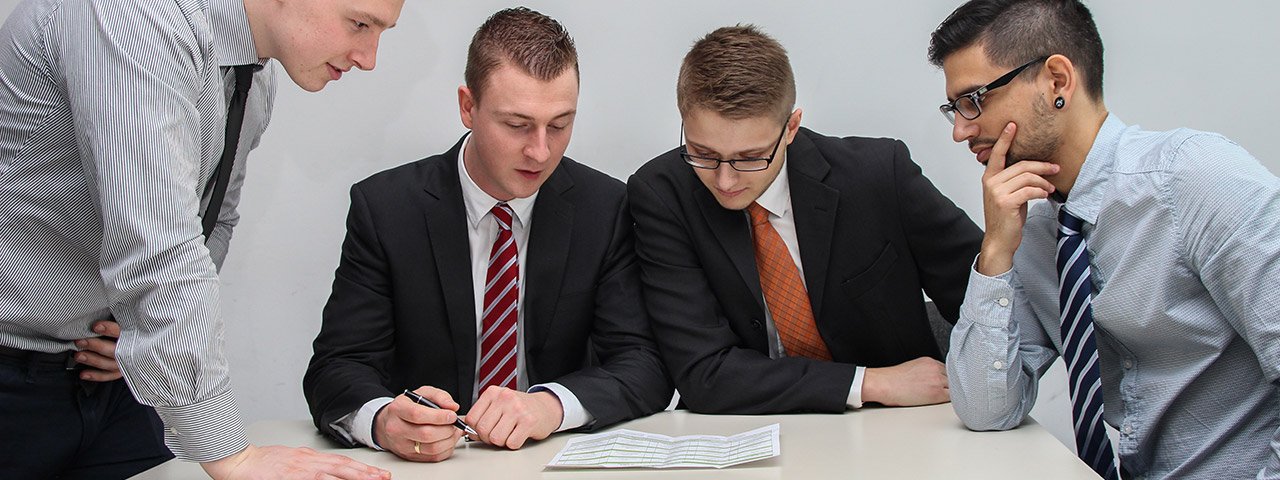
Workshop with Venue Owner & Invea to draft the future Operation Company set up
Operation Team build up
- Design the executive team structure
- Develop detailed Job Descriptions
- Develop salary & benefit scheme for the company
- Executive recruitment / participation in job interviews
- Hiring process implementation
Recruitment of core team before venue opening
Technical Audit
- Conducting a full technical audit before handover to the operation company. Main disciplines:
- MEP
- HVAC
- Sanitary
- Lifts & Elevators
- Fire & Evacuation System
- Kitchen Facilities
- Audit report with deficiency analysis and remediation recommendations
To provide a safe and secure venue upon opening
SOP / P&P design and implementation
- Development and design of specific Standard Operating Procedures for new and existing venues.
- Focus areas:
- HR
- Operations
- Finance
- HSS
- F&B
- Admin
- Sales & Marketing
Smart policies and procedures
Internationalization
- Assessment of current venue and operating company status:
- Location
- Facilities
- Services
- Market positioning
- Pricing concept
- Review of existing SOP‘s
- Sales
- Marketing
- Operation
- HSS
- Recommendation for improvement
Implementation of international standards
Performance Improvement
- Analysis of current business plan & strategy
- Venue rental income
- On-site service income
- Non-operating income
- Core clients & industries
- Occupancy rate analysis
- Sales & Marketing Workshops
- Introduction to national & international event organizers
Improve venue occupancy, revenue and services
